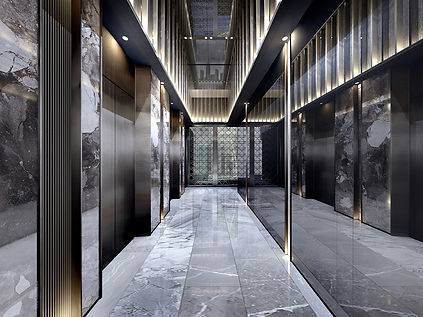HAIFU JHIH-JHU
Novum Design Award
WINNER
SILVER
Interior Design Category
in

2023
Project Title
HAIFU JHIH-JHU
Project Function
Public Space Interior Design
Project Location
Tainan City , Taiwan
Project Tags
Interior Design, Public Space
Office Name
Haifu Construction Co., Ltd.
Team Members
LAI YIN ZUO
Office Link
Copyrights
Haifu Construction Co., Ltd.
Project Description
This project in Xinying District, Tainan City is a multi-dwelling unit built by Hai-Fu Construction & Development. The building offers expansive vistas of surrounding greenery. Therefore, the architect considers this view to be one of the major advantages of the site, and adopted an open design for the public areas, bringing the greenery of the outdoors into the indoor environment. Also, since Tainan is a famous historical capital of Taiwan, the interior space also integrates various vintage elements with modern design elements, blending the impression of the old and the new in this historic city. The volume of the building is organized in two systems, one is the internal structural system and the other is the façade. The internal structure is a conventional vertical axis, presenting a simple and clean modernist vocabulary. The façade is supplemented by rounded curves to accentuate the rigid geometric elements, increasing the sense of gradation and echoing each other on the one hand, and softening the rigid vertical volumes on the other.
Project Link
Image Credits
SPACE 127 Design & Architecture

NDA230298
DESIGN SCORE: /100
84
SILVER
Novum Design Award Winner in
2023





