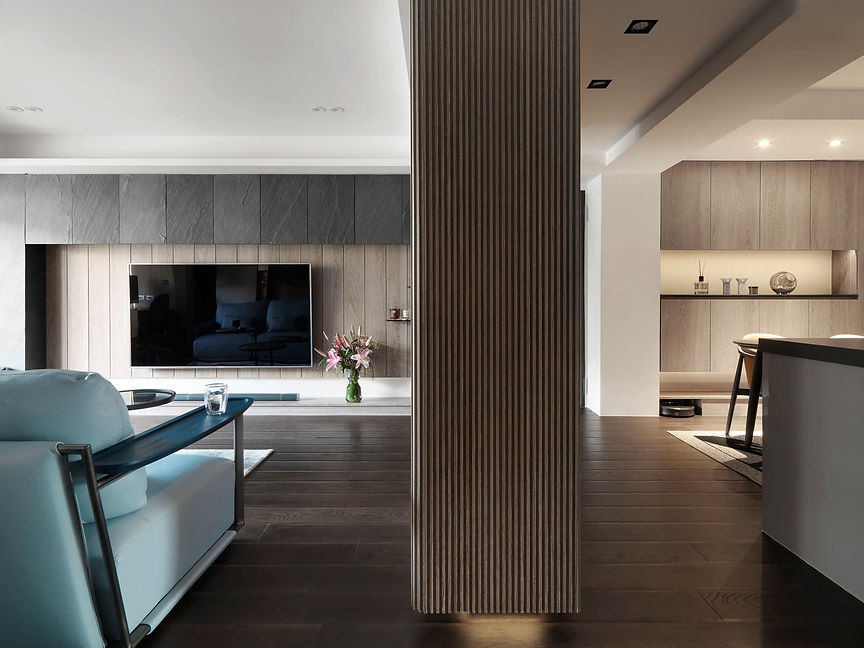Between Light and Corridor
Novum Design Award
WINNER
SILVER
Interior Design Category
in

2020
Project Title
Between Light and Corridor
Project Function
Residential
Project Location
Taiwan, Taipei City
Project Tags
Modenity, Technology, Affordableluxury.
Office Name
GooDesign Interior Design
Team Members
Ming Kai Hsu
Office Link
Copyrights
GooDesign Interior Design
Project Description
Improving the problem of the window facing against the door, the designer has added a S-shaped cabinet between the living room and the dining room so as to distinguish the function of different spaces, in the meantime, by using the loop pattern arrangement, the client can feel the smooth flow when returning home without disturbing no matter he is heading to the living room, dining area or the main bedroom. Nevertheless, the S-shaped cabinet design which embezzles the first word of the client's English name "Solomon" as a symbol of the family crest. Additionally, the designer has established a sense of technology on the corridor to the bedroom by delicate thinking mode with the dimmer which provides diverse ambience such as adjusting lights color and brightness before bed so that the client can perceive the most comfortable emotion when waking up in the midnight.
Project Link
Image Credits
Aaron







NDA200617
DESIGN SCORE: /100
86
SILVER
Novum Design Award Winner in
2020