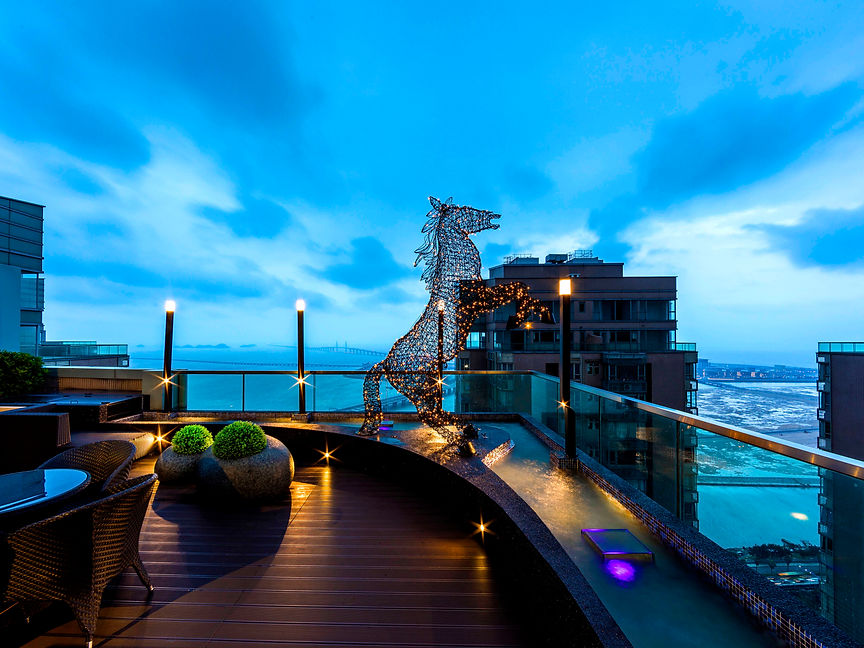The Sky Residence
Novum Design Award
WINNER
GOLDEN
Interior Design Category
in

2020
Project Title
The Sky Residence
Project Function
Residential Interior Design Project
Project Location
Macau
Project Tags
Interior Design
Office Name
ET Design & Build Ltd.
Team Members
Pui-Wing Tim
Office Link
Copyrights
ET Design & Build Ltd.
Project Description
This 2-stories apartment with 2 balconies is located at top of the building. For the layout, it has divided into 2 main spaces: public and private. The 1st floor is more public with entrance, dining/living area, kitchen, maid’s room and balconies. The 2nd floor considers as a private area with a family room and 3 bedrooms. In both floors, the full-length windows fill most of the areas feeding off the interior with natural lights, ocean view and city skyline. Next to the living room, there is the big balcony that design as a relaxing area with jacuzzi, seating area and a decorative horse facing the outstanding view. The “Horse” element has continued showing at many spaces of the interior. In the living area, the focal point is the red female painting on the wall, combing a great amount of flowers all over the space to enhance the feminine feeling and to layer the space. In order to achieve the design goal, the design style, color and decorations are mostly related to 1930s Shanghai era. The designer had also set up the newest smart home system to be technology modern within the retro Shanghai theme space.
Project Link
Image Credits
Yong-Gang Zhong







NDA200454
DESIGN SCORE: /100
94
GOLDEN
Novum Design Award Winner in
2020