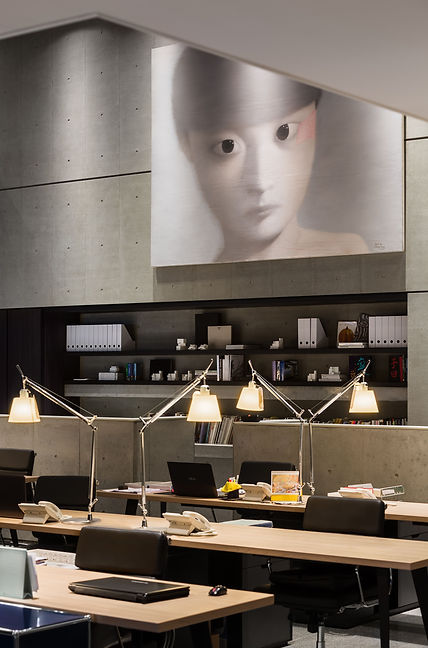TOPOSITION Construction Office
Novum Design Award
WINNER
SILVER
Interior Design Category
in

2019
Project Title
TOPOSITION Construction Office
Project Function
Office
Project Location
Kaohsiung city, Taiwan
Project Tags
Interior, Chain10
Office Name
Chain10 Architecture & Interior Design Institute
Team Members
Keng-Fu Lo
Office Link
Copyrights
Chain10 Architecture & Interior Design Institute
Project Description
The architecture is an office near outside of the headquarters, the design hope to create more coordination between space and architecture. The curved wall at the entrance is created to connect the office and headquarters, by using stone materials to extend interior space from outdoors and can reduce the external interference.
The side entrance breaks the original pattern, we transform the office area into an atrium, so that there is only a difference of one floor, you will first see the ground level before the second level.
After entering the room, you are drawn to the natural light which creates a path from start to finish. Open the originally closed walls and set the French windows to create a comfortable environment for people to appreciate nature. The display areas of building materials and samples are set behind the working area to provide users a place to collect and discuss. The usage of exposed form element is continued to minimize the use of materials and create the continuation of space. We use the bookcase to reduce disruption to making the work area more stable. By combining the upper and lower bookcase, the connection between the two floors is increased.
Project Link
Image Credits
ALEK

NDA190137
DESIGN SCORE: /100
84
SILVER
Novum Design Award Winner in
2019





