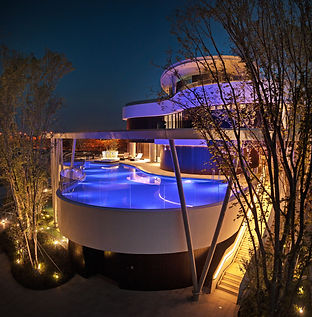Green Places Community Clubhouse
Novum Design Award
WINNER
GOLDEN
Architectural Design Category
in

2019
Project Title
Green Places Community Clubhouse
Project Function
Community Clubhouse
Project Location
Tainan city, Taiwan
Project Tags
Architecture, interior, Chain10
Office Name
Chain10 Architecture & Interior Design Institute
Team Members
Keng-Fu Lo
Office Link
Copyrights
Chain10 Architecture & Interior Design Institute
Project Description
The project is a shared space for the residents of the Tainan community. It provides spaces for dining, reading, exercising, learning, sharing and communication. The floors are stacked vertically as a series of free curves. The design is based on natural patterns and includes a reflecting pond, outdoor plaza and unobstructed views of the nearby hills. Varied surfaces with differing heights to provide more interaction and fun between people. Natural elements are brought into the building not only through its decor, but with a wall formed of tall trees. The result is a harmonious environment where human life maintains contact with nature.
The structure of the walls contain an anodized aluminum RC layer. When the cold air enters the gap between layers it helps drive out the hot air caused by the intense sunshine. In winter, the design, large trees, double wall and other functions effectively block contact with the cold air. Another essential element to the design is the tower ventilation. It helps promote indoor air flow after absorbing the heat generated by the iron roof. Thermal buoyancy helps to promote the indoor air convection rate and manages to achieve adequate ventilation.
Project Link
Image Credits
Moooten Studio / Qimin Wu

NDA190134
DESIGN SCORE: /100
90
GOLDEN
Novum Design Award Winner in
2019





